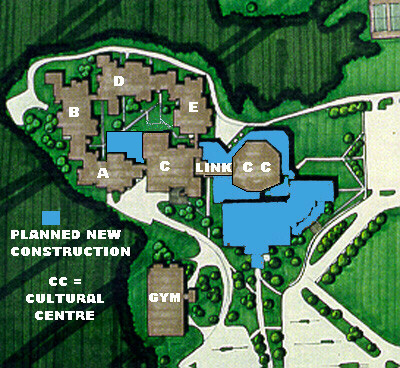Text only
$23 million construction
plan proposed
Back to Apache home page
by Staci J. Sessler
| College officials are making
plans to upgrade the campus extensively in the next eight
years, including major remodeling and a new building,
totalling about $23 million. All of the work has been
divided into short-term (one to two years), intermediate
(three to eight years), and long-term plans as part of
the Master Plan.
The plans also include the renovations needed to
comply with fire and life safety codes which were not
required when the buildings were constructed but are now
necessary.
According to Larry Rousey, Director of Facilities, the
manufacturing robots and equipment will be moved from the
lower level of D building to the east campus in order to
create a "staging area for all project work."
|
 |
This
architect's drawing shows proposed additions
to the campus in blue. The Campus and Technology
Center would enclose the Cultural Centre and the
addition to the life science lab and library would adjoin
buildings A and C.
|
"We anticipate it could start in July this year, with the
move of the manufacturing area to the east campus," Rousey
said.
The air system in buildings A, B, and C will be worked on,
including relocating air chases and removing asbestos prior to
construction. Rousey also said that some of the seminar rooms
will be converted to offices or work areas and that walls and
doors will be added for privacy and security.
This project will also include replacement of the shingled
roofs, which have lived their life span, with a standing seam
metal roofing to match that on buildings D, E and gym.
"This will eliminate the replacement of shingles and
leaking that happens in each storm that hits the college and
surrounding area," Rousey said.
Intermediate plans include a new Campus and Technology Center
being built that will wrap around the Cultural Centre. This plan
will be submitted for state funding by June 1, 1999, according to
Rousey. Seventy-five percent of the funding will come from the
state, the other 25 percent IVCC has to provide.
Dr. Jean Goodnow, college president, said, "At present,
we’re exploring the possibility of state funding for a new
campus center.
"It will not be immediate," the president said.
"Right now, we need to prepare for it."
Mike Cardinal, an architect from BBLD Architects in
Bloomington, met with staff members March 2-4 to explain the
projects being planned.
The new building, according to Cardinal, "creates a front
door to the campus."
Rousey added, "We want that (the front entrance) to be
our show point."
The intent, according to Rousey, is to make the front door
area look like the rest of the campus architecture.
The new Campus Center will be home to Admissions, Student
Services, the Bookstore, the Cafeteria, and the Kitchen, all on
the main level.
The upper level will consist of student lounges, student
organizations, classrooms, meeting rooms, and business and
industry offices.
Other areas are scheduled to be moved also, according to
Rousey. The bookstore will become the copy center and library
processing. In place of the copy center will be a Technology
Center and library processing will be used as a storage area. The
cafeteria will be the Academic Achievement Center from LRC-B,
which is scheduled to become four classrooms. The Dislocated
Workers’ Center will be located where Student Services is
now. The main lobby will become a student lounge.
The Counseling Center will stay where it is presently.
Rousey also said, "Bathrooms will be added in order to
have both Men’s and Women’s on each floor of each
building."
Other construction being planned is an addition to building A
to increase the size of the life sciences lab and the library,
Rousey said.
The lab will then have room for a computer lab and a SMART
classroom.
According to Cardinal, "It will minimize the need to run
concurrent classes at the same time."
Back to top of this page
Back to Apache home page
April 8, 1999 the Apache
